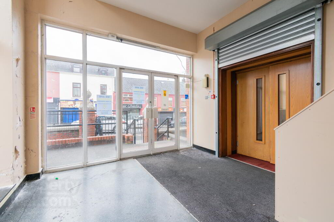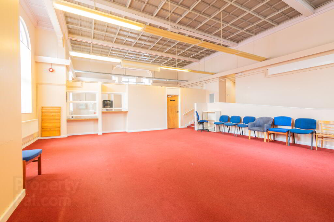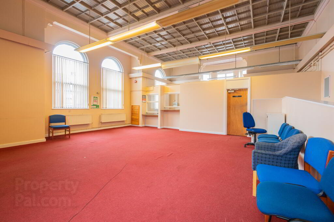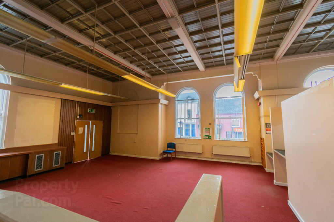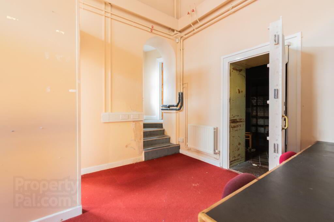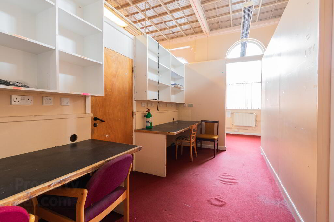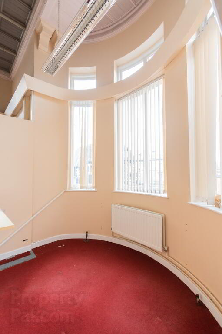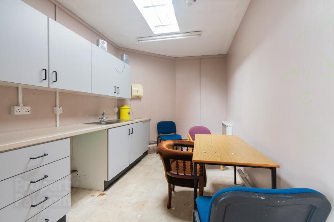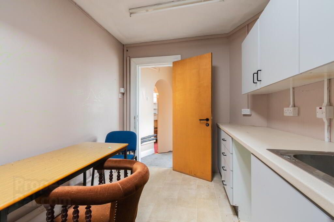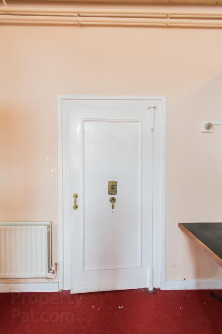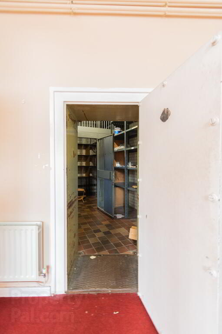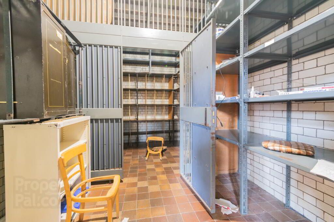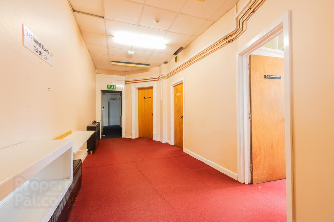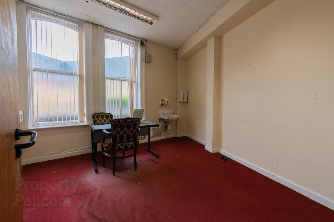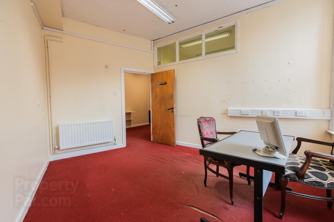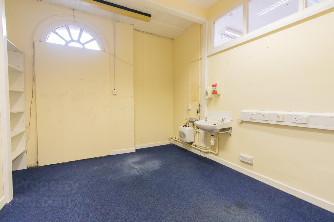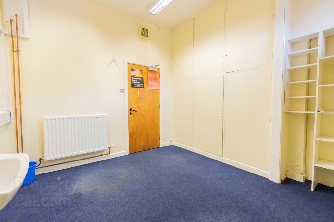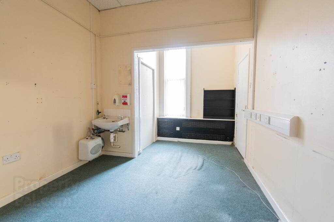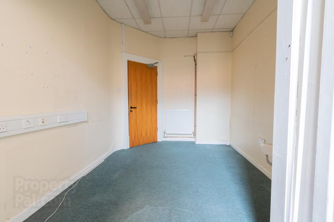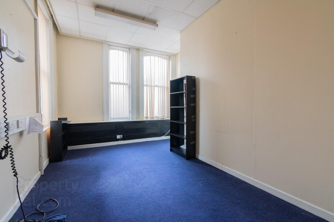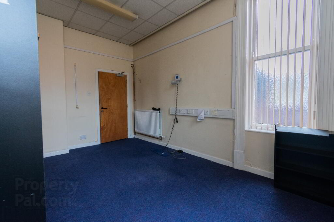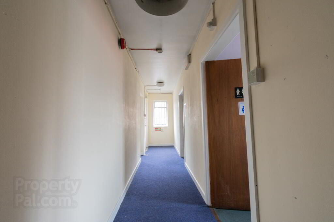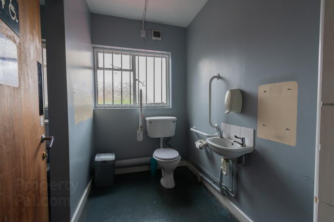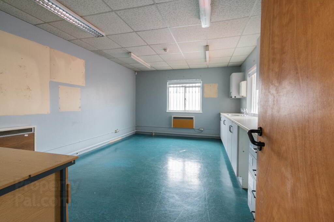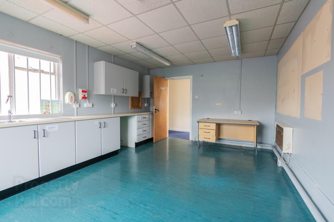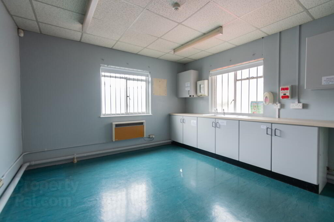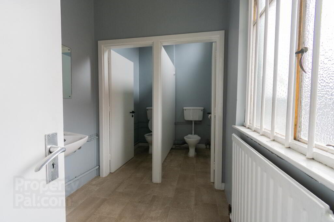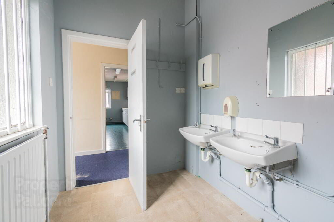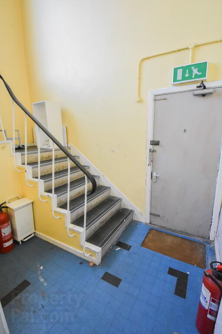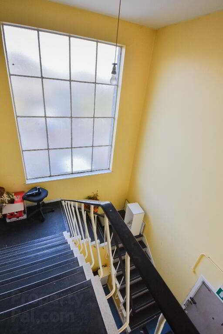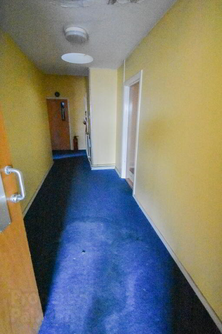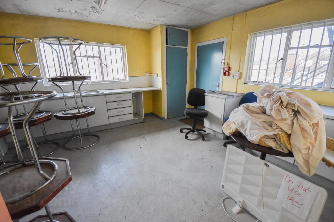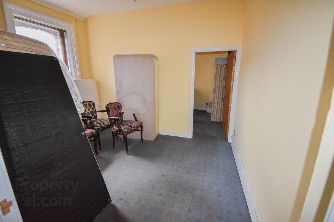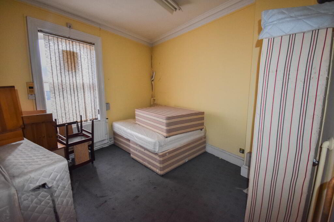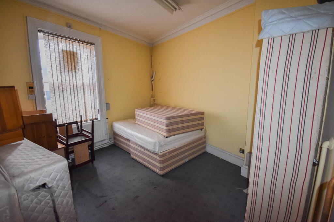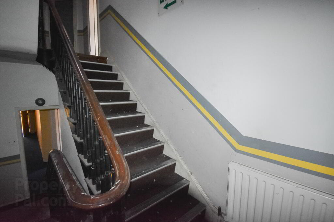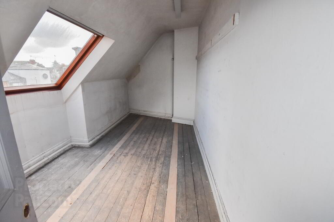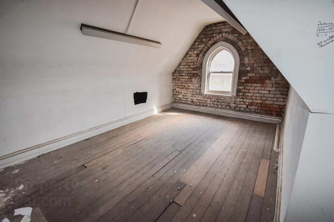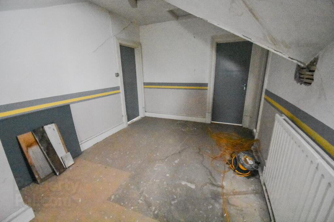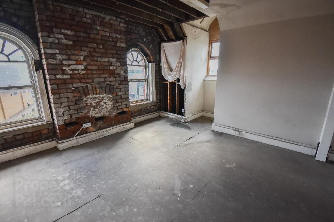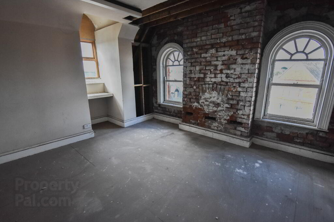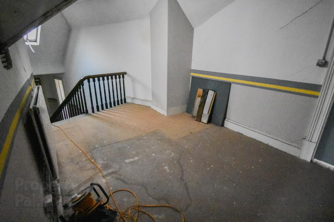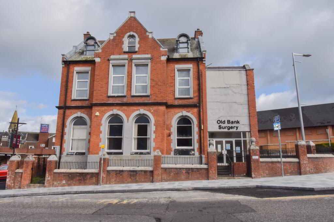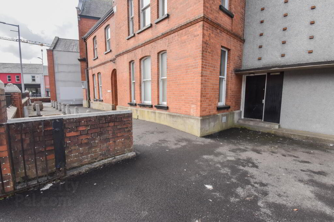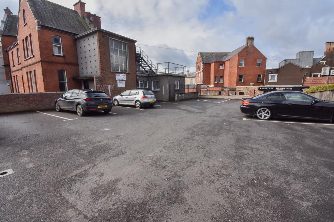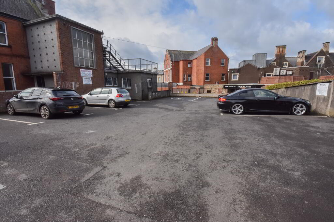
97 Mill Street, Ballymena BT43 5AF
Offices (6,635 sq. feet) For Rent
Price On Application
Print additional images & map (disable to save ink)
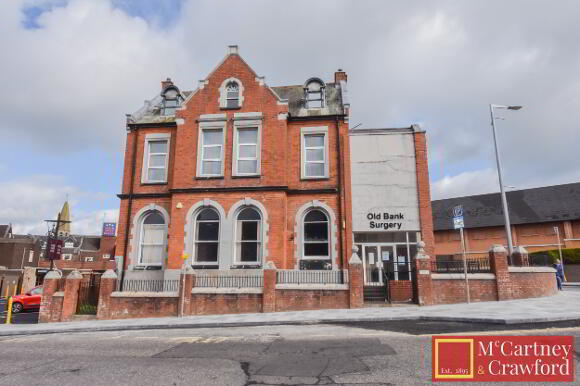
Telephone:
028 2565 2272View Online:
www.mccartneyandcrawford.com/687251Key Information
| Address | 97 Mill Street, Ballymena |
|---|---|
| Rent | Price On Application |
| Deposit | n/a |
| Rates | Paid by Tenant |
| Lease | 12 months minimum |
| Style | Offices |
| Size | 6,635 sq. feet |
| EPC Rating | E124 |
| Status | To let |
Features
- Prominent Ballymena Building Brimming with Character, Heritage and Potential
- Circa 6,600 Square Foot
- Original Bank Vault in Place
- Suitable for a Various Number of Commercial Endeavours
Additional Information
Situated in a prominent building, with plenty of heritage in Ballymena, we are delighted to bring to the commercial lettings market this red-brick town centre building, offering substantial ground floor and upper floor rental space, as well as off-street parking to the rear of the building.
Previously used as a Bank, and more recently as a Medical Centre, offering public space, waiting areas, private rooms and toilet facilities. The upper floors have not been used recently, and would definitely require some works.
GROUND FLOOR
ENTRANCE HALL 11’5 x 14’7 (WPS)
Features: Glass front with doors/windows, radiator, double doors through.
MAIN RECEPTION 37’6 x 28’10 approx.
Features: Radiators, wheelchair access to rear rooms. Currently partitioned off as reception area and offices.
STAIRS LEADING TO CANTEEN
ORIGINAL BANK SAFE 13’0 x 8’0 approx.
FIRST FLOOR
ROOM ONE 14’6 x 11’5 approx.
ROOM TWO 11’4 x 9’11 approx.
ROOM THREE 13’2 x 9’3 approx.
ROOM FOUR 16’1 x 11’2 approx.
TOILETS 7’2 x 8’3
ROOM FIVE 16’11 x 12’3
TOILETS 13’5 x 6’2
REAR EXIT DOOR & STAIRS TO SECOND FLOOR
SECOND FLOOR
ROOM ONE 13’9 x 14’ 9 approx.
TOILETS 11’6 x 15’11
ROOM TWO 14’2 x 15’4
ROOM THREE 9’8 x 12’0
ROOM FOUR 11’2 x 11’11
REAR EXIT DOOR & STAIRS TO THIRD FLOOR
THIRD FLOOR
ROOM ONE 8’7 x 16’9
ROOM TWO 16’5 x 10’11
STAIRS TO FOURTH FLOOR
FOURTH FLOOR
ROOM ONE 13’1 x 13’6 approx.
ROOM TWO 16’8 x 9’9
ROOM THREE 13’7 x 13’10 approx
Contact us today on 028 2565 2272 to find out more about this Prominent Ballymena Unit.
-
McCartney & Crawford

028 2565 2272


